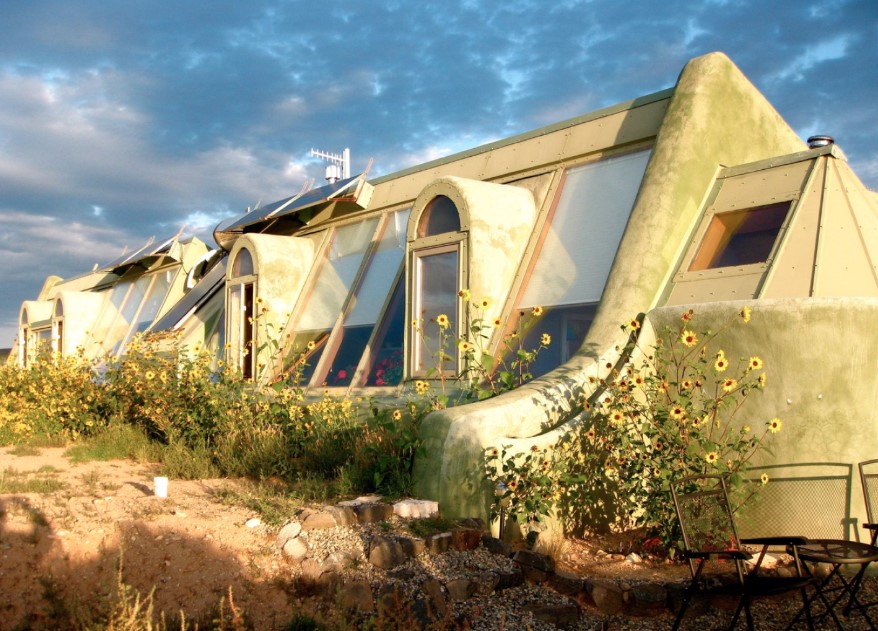Earthship Biotecture
Michael Reynolds, an architect, created the Earthship Biotecture method of sustainable building design and construction in the 1970s. The idea of an Earthship is to build a self-supporting, off-grid home out of natural and repurposed materials like tires, bottles, and earth.
The structures have characteristics like passive solar heating and cooling, rainwater collection and filtration, greywater treatment, and food production, making them environmentally responsible and the epitome of self-reliance. Typically, they are built utilizing passive solar design concepts, which rely on the sun’s energy to heat and cool the structure automatically.
Earthships frequently include renewable energy sources like solar panels and wind turbines. These characteristics enable Earthships to operate apart from conventional utility grids.
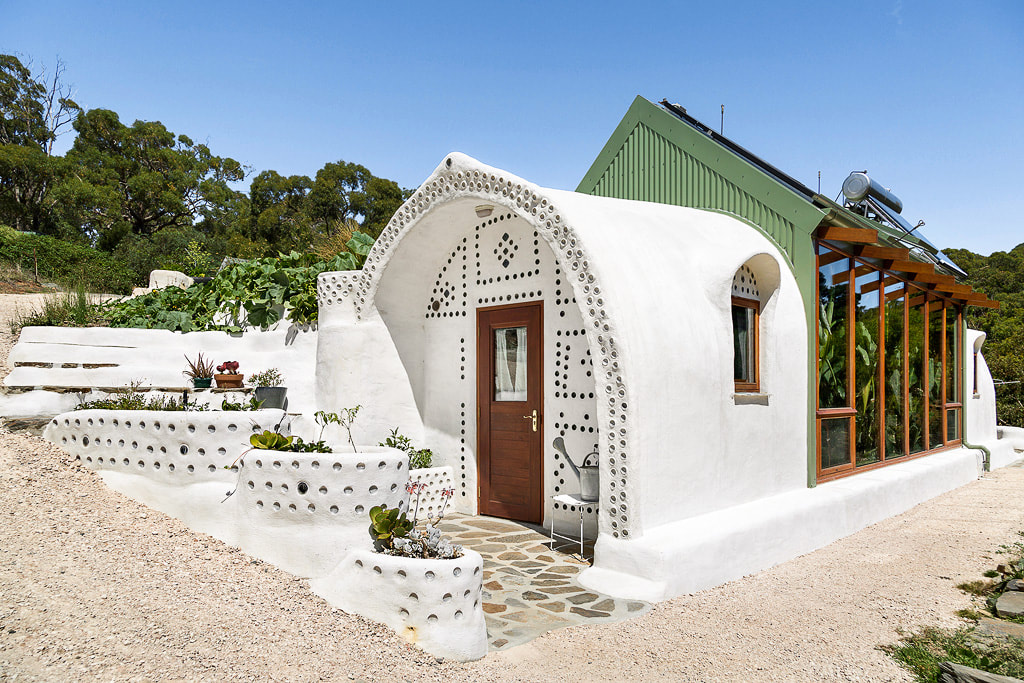
Here are a few illustrations of earthship architecture:
Taos, New Mexico’s Greater World Community: The largest Earthship community in the world, it serves as an example of how to live in a regenerative way. There are solar panels, rainwater collection systems, composting toilets, and entirely off-grid homes made of recycled materials that are located here.
Adelaide, Australia’s The Earthship Ironbank: was constructed with a mix of recycled and natural materials and is a city-based Earthship. It is totally off-grid and has solar panels, a wind turbine, and a water recycling system.
An Earthship in Argentina’s southernmost city, Ushuaia: is home to this Earthship, which was constructed there and has a special design that makes it resistant to harsh weather. It has a greenhouse and a solar power setup that can supply all the energy the occupants require.
The Earthship Biotecture Academy is a school and training facility for people interested in learning about Earthship design and building. It is located in Taos, New Mexico. With solar panels and a water heater, it is fully off-grid and composed of recyclable materials.
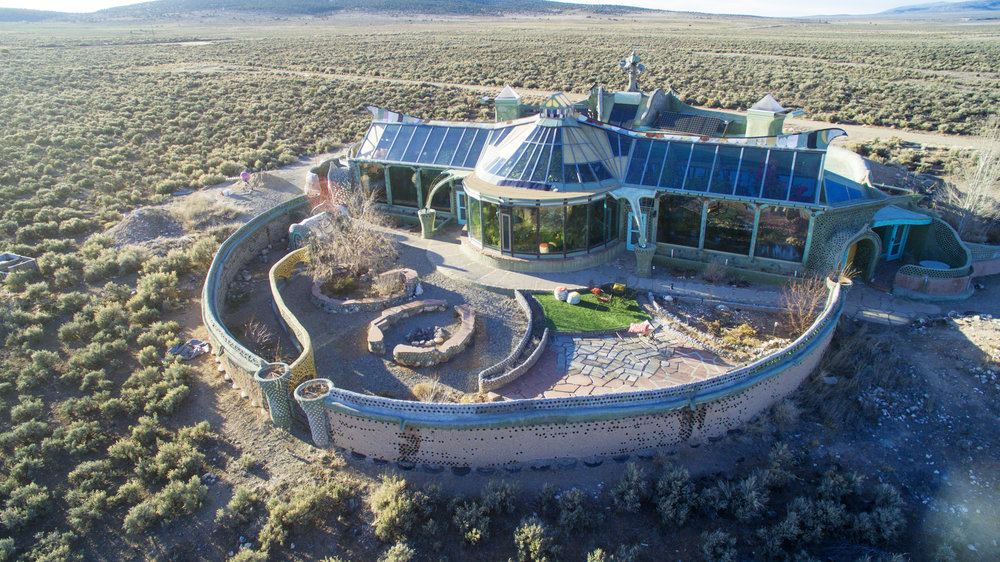
But, the best example in the world is the Phoenix Earthship, which is situated in Taos, New Mexico. It is regarded as the model for Earthship Biotecture. Michael Reynolds used a combination of recyclable materials and organic construction methods to design and construct it in 1989.
It is an off-grid, single-story home with 1,100 square feet of space that is an excellent example of a self-reliance masterplan design. Its walls are made of discarded car tires that have been stacked after being filled with earth. Excellent thermal mass and insulation are provided by the tires, which aid in controlling the temperature within the house.
Concrete-encased recycled aluminum cans serve as the roof of the Phoenix Earthship. The concrete contributes to temperature control and thermal mass, while the cans offer a lightweight but sturdy construction. Additionally, the roof is angled and inclined to collect rainwater, which is then stored in cisterns for use within the house.
The Phoenix Earthship also has a greenhouse along the front of the residence. The greenhouse, which is used to grow food and plants, by supplying natural ventilation and shading, aids in controlling the temperature within the house.
All the electricity required by the residents is produced by a combination of solar panels and wind turbines, which power the home. A greywater system recycles water from sinks and showers for use in the greenhouse, while a water catchment system collects rainwater from the roof and stores it in cisterns for use within the house.
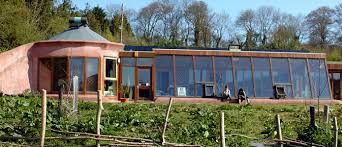
Earthship biotecture and Permaculture Design have common ethical foundations and design philosophies. Both strategies put a lot of emphasis on environmental stewardship, regenerative design, and self-reliance. They are comparable in the following particular ways:
1. Respect for the Earth: The health and welfare of the natural environment are prioritized in both Permaculture Design and Earthship architecture. Just as in Permaculture Design, where we work in partnership with Nature to create regenerative ecosystems, Earthships are built to function in harmony with nature.
2. Both strategies prioritize addressing people’s needs while advancing social and economic fairness. Permaculture Design promotes the development of homestead and community-based food systems, water and energy independence, and community structures. Earthships fit this model as they are affordable and accessible to individuals of all income levels.
3. Use of Renewable Resources: Using renewable resources and minimizing waste are key components of both Permaculture Design and Earthship Architecture. Permaculture Design promotes renewable energy systems, water harvesting and re-use, and re-purposing materials. Earthships are built with recycled and natural materials.
4. Self-Reliance: Both strategies place a high priority on independence and adaptability. Like Permaculture Design, which supports the development of closed-loop systems that lessen reliance on outside resources, Earthships are intended to be off-grid and provide a high degree of self-reliance.
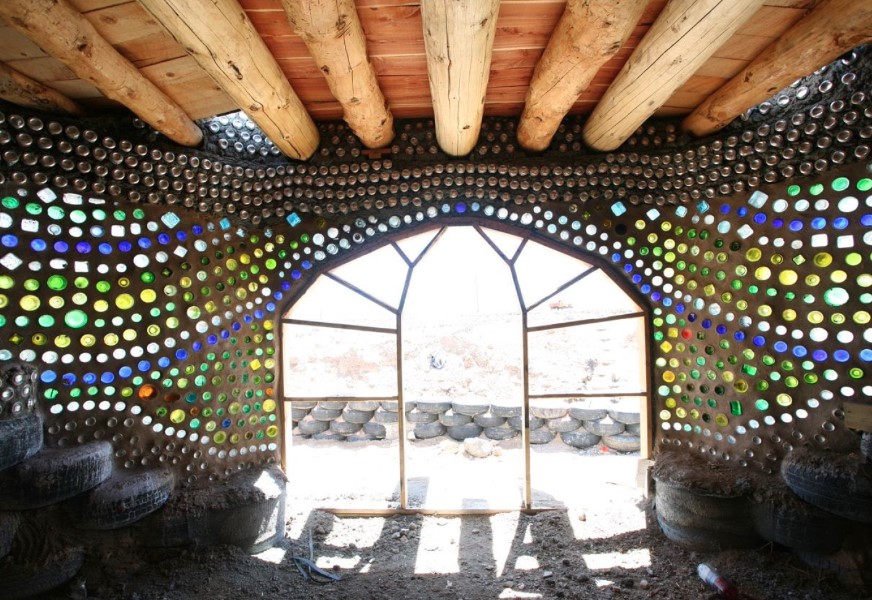
Resources to Learn More
- https://www.earthshipglobal.com/ Official Earthship site by Michael Reynolds, creator of the first Earthship
- https://earthshipbiotecture.com/ Official Earthship Biotecture site
- https://www.newmexico.org/earthships/ Official State of New Mexico’s information on Earthships
- https://www.youtube.com/watch?v=wgUkjbMhF18 30-minute documentary on Earthships by Off the Cuff
Designing with nature is a wonderful approach to a rewarding and meaningful lifestyle, and we hope we can inspire you to do so! If you are interested in learning more about Permaculture Design or how to shape your life more regeneratively – become a certified Permaculture Designer with us!

